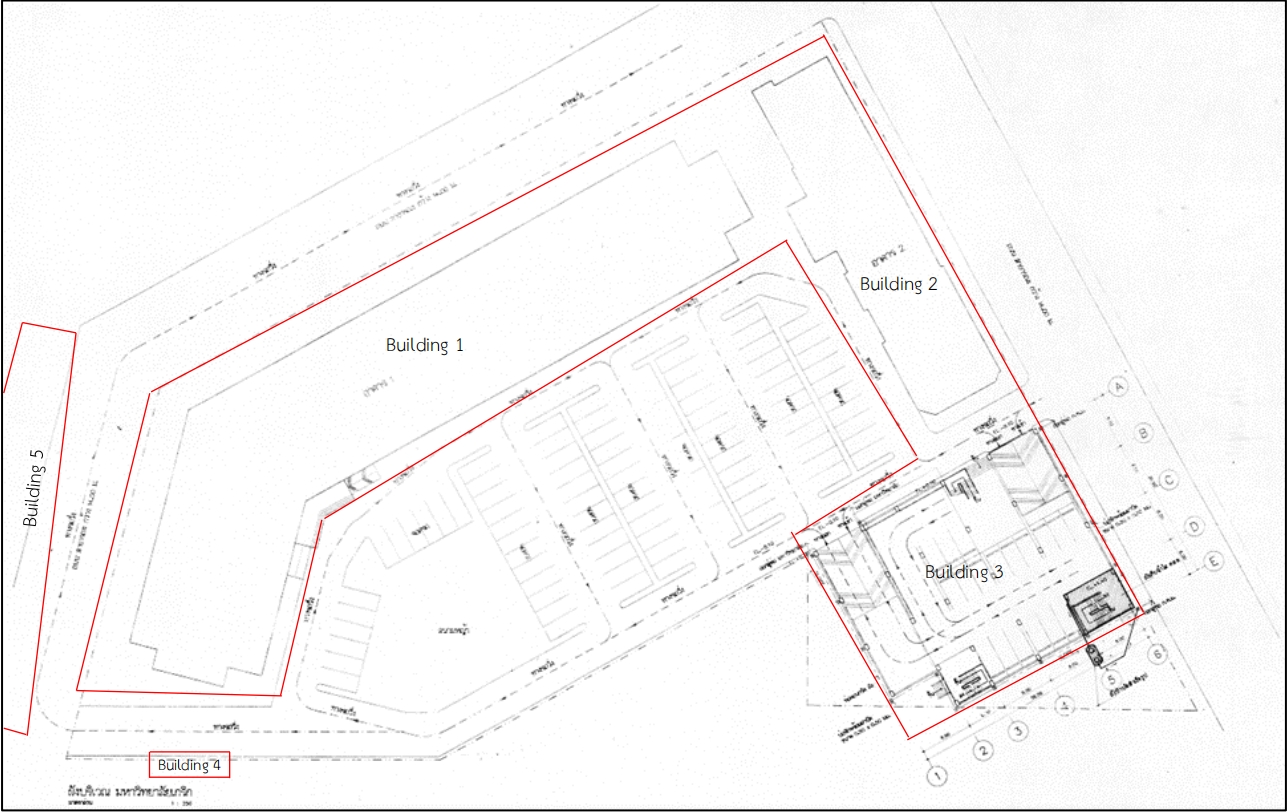Building Footprint
Krirk University Building Footprint
Image 1.1 Image of Krirk University building footprint.
Approximate utility space: 14,188 sq.m. and there are buildings and sites as follows.
1. Mangkhlaphrik Building (Building 1) 4 floors, an area of 5,826 sq.m. consists of
1.1 Office room 20 rooms
1.2 Library 2 rooms
1.3 Computer laboratory 5 rooms
1.4 Language laboratory 1 room
1.5 Moot court (Faculty of Law) 1 room
1.6 Lounge 2 rooms
1.7 Conference room 4 rooms
1.8 Lecture room 28 rooms
1.9 Teacher’s room 2 rooms
1.10 Restroom 20 rooms
2. Dr. Krirk Building (Building 2) 6 floors, an area of 2,959 sq.m. consists of
2.1 Office room 10 rooms
2.2 Communication Arts laboratory (studio) 1 room
2.3 Lecture room 7 rooms
2.4 Conference room 2 rooms
2.5 Teacher’s room 3 rooms
2.6 Restroom 10 rooms
3. Chalermprakiet Building (Building 3) 5 floors, an area of 1,911 sq.m. consists of
3.1 Office room 14 rooms
3.2 Lecture room 6 rooms
3.3 Conference room 1 room
3.4 Banquet room 1 room
3.5 Fitness Center 1 room
3.6 Gymnasium 1 room
3.7 Student’s room 1 room
3.8 Maid’s room 1 room
3.9 Lounge 1 room
3.10 Student service common area 2 rooms
3.11 Cafeteria 1 room
3.12 Restroom 10 rooms
4. Liberal Arts and Communication Arts Building (Building 4) 4 floors, an area of 670 sq.m. consists of
4.1 Office room 6 rooms
4.2 Conference room 2 rooms
4.3 Teacher’s room 2 rooms
4.4 Muslim prayer room 1 room
4.5 Restroom 6 rooms
5. Dr. Suwannee Building (Building 5) 4 floors, an area of 2,822 sq.m. consists of
5.1 Office room 9 rooms
5.2 Lecture room 25 rooms
5.3 Library 2 rooms
5.4 Public Health laboratory 1 room
5.5 Airline Business laboratory 1 room
5.6 Logistics laboratory 1 room
5.7 Nursing room 1 room
5.8 Patient room 1 room
5.9 Conference room 2 rooms
5.10 Teacher’s room 3 rooms
5.11 Multi-function room 1 room
5.12 Student recreational area 1 room
5.13 Restroom 13 rooms

